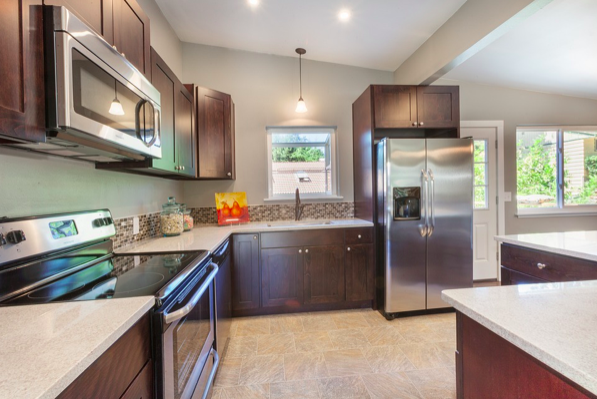If you’ve been doing research while planning a new kitchen, you’re likely to come across the same tips again and again. Many of these ‘rules’ are considered to be best practice when designing a kitchen. However, there are situations when it’s ok to ignore them.
In a small kitchen, planning an effective layout can be a real challenge. To create a design that works both practically and aesthetically, you might need to rip up the rulebook.
With this in mind, here are the four kitchen design rules it’s fine to ignore…
1. Your key appliances must be arranged in the ‘golden triangle’
This is where your sink, hob and fridge are positioned in a triangle layout, so that you can move easily between them. It’s actually a very useful rule to remember, as it makes practical sense.
But what about in tiny kitchens where it’s just not feasible? In this case, you can ditch the idea of the golden triangle. If it’s possible to have two out of the three most used appliances linked, do it.
But otherwise, aim to create smaller, hyper-focused zones (e.g. for food prep, cooking and washing up). These should have everything you need for particular the task within reach, whether it’s the utensils pot or the bin.
2. The sink must be under the window
This is a common concept in traditional kitchens. And it’s nice to have a view of the garden while washing up. But in certain kitchens, it may not be possible – or you may prefer something else.
One idea to try is having shelving above the sink, perhaps breaking up a row of cabinetry. This can help to create the space and look of having a window above the sink. Or if you have a peninsula or island in your kitchen, there may be a home for the sink there.
3. You need lots of cabinetry for that all-important storage
Storage is absolutely important. But this doesn’t mean you need to cram your small kitchen full of tall cabinets, as this can make a small space feel even more pinched. Instead, consider opening up the space with open shelving. This can be used to keep essentials within reach (tip: choose your nicest mugs or plates to be on display) while creating a sense of space to open up the room.
4. You must avoid dark colours in small kitchens
While lighter colours can help to make a space feel larger and bounce around light, you can still take a different approach. In fact, dark shades can have a similar effect. They can blur the dimensions of the room and trick the eye into thinking it’s larger. You can also embrace and celebrating the uniqueness of your small kitchen, by using dark shades to make the space feel cosy and enveloping (in a good way).
One kitchen rule you should never ignore – the fit is everything. Get in touch with our expert kitchen fitters here at A&J Kitchens to discuss your plans.



 RSS Feed
RSS Feed