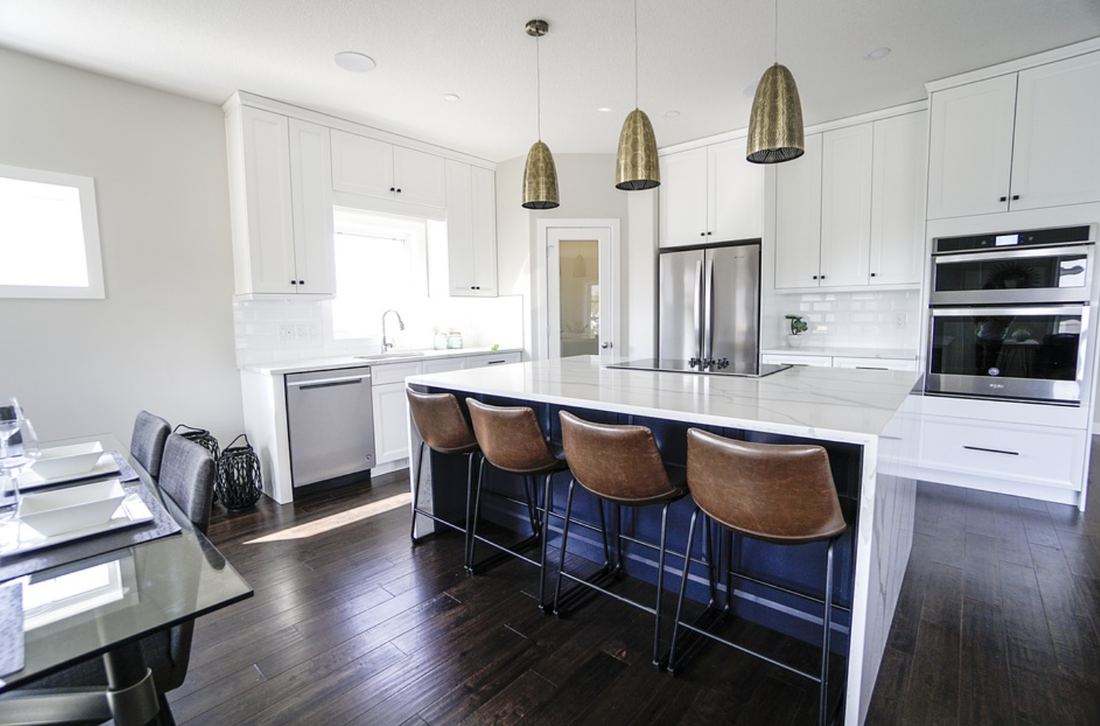Breakfast bars provide a flexible, informal space for dining, working, doing homework or sipping your morning coffee. They’re also great when you’re entertaining, as your guests can hang out with you while you cook.
But there are a few things to remember when planning a breakfast bar in your kitchen. You need to make sure the design works for your space, and creates something that ticks both boxes - practical and aesthetic.
Here are our 5 top tips for beautiful breakfast bars:
1. Island or peninsula?
One of the first things to decide is whether your breakfast bar will be part of an island or peninsula.
An island unit sits in the middle of your kitchen, and can have a hob, sink or other practical elements on one side – and seating on the other. A peninsula usually extends the line of units out into the middle of the room, creating a ‘U’ or ‘L’ shape. This has the added bonus of dividing up a space into kitchen and dining, while still leaving the layout open.
Both can have a breakfast bar built into the design, so you’ll need to choose the right option for you.
2. Consider doubling up your breakfast bar as a usable food prep area
Get the most from every inch of worktop space by making your breakfast bar multi-functional. Choose a material that you can cook and prep on, and use as a dining/hangout space. This also gives you a handy space for serving up, just like in a professional kitchen.
3. Get the size right
It’s tempting to go for the largest breakfast bar you can fit in, but it’s crucial to find the right size to suit your space. Think about how many people would realistically use the breakfast bar at once, along with the flow in and through the kitchen. Match the size to the scale of the kitchen, so choose a slightly larger one if you have lots of room.
4. Leave enough leg room
Along with size, height and depth are other key considerations when designing a breakfast bar. You’ll need to add at least 300mm to the depth of the overhang on the worktop, so you can fit stools underneath.
And for the height of the overhang, leave around 18 inches to allow for enough leg room. But to make sure you get the measurements spot on, speak to your kitchen fitter.
5. Choose the right position
Where is the most practical place for a breakfast bar in your kitchen? You might want it to be a divide between living and cooking areas, a place for the kids to sit and eat breakfast, or an entertaining space – or all three.
Think about the purpose of the breakfast bar when choosing its position. And if you’re lucky enough to have a great view from the kitchen, consider orienting your seating towards that.
For expert help planning and fitting your new breakfast bar, get in touch with our expert Manchester kitchen fitters here at A&J Kitchens.



 RSS Feed
RSS Feed