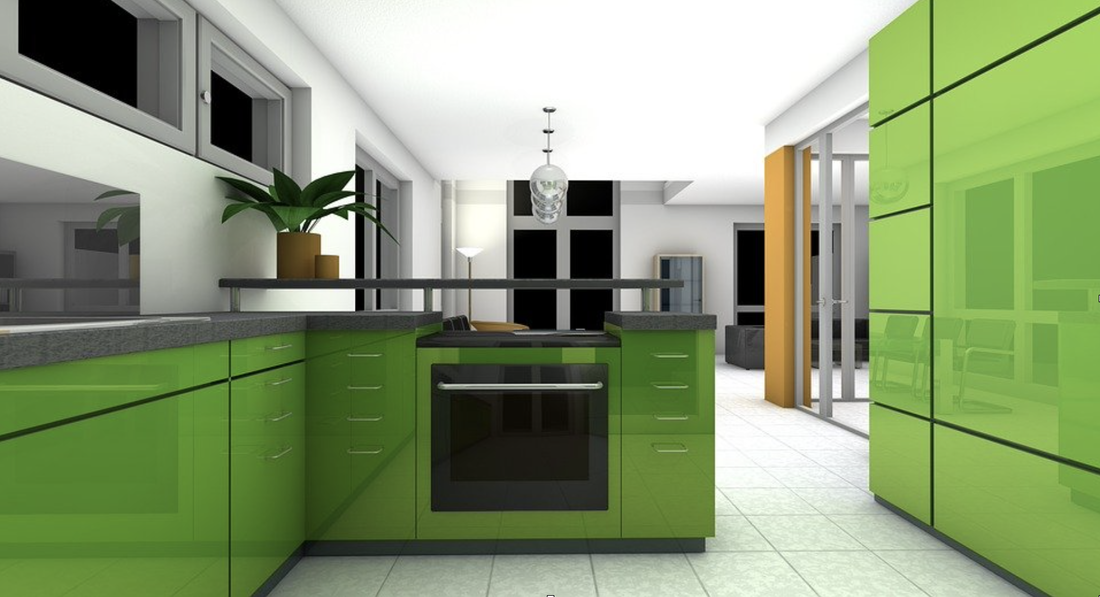But galley kitchens can also go terribly wrong, resulting in doors that bang into each other, awkward unit arrangements and limited space for more than one cook.
So, here’s how to avoid a kitchen design nightmare and plan a gorgeous galley kitchen that ticks all your boxes:
The space between rows is crucial. The strength of a galley kitchen layout is that you have everything within easy reach. Simply turn round, then turn back, and you won’t need to clock up too many steps. So, make sure you leave enough clearance for doors and drawers to open comfortably on both sides, but not so much that you end up walking back and forth.
Arrange your appliances very carefully. When planning your layout, imagine opening and shutting the doors on your preferred oven, dishwasher, washing machine and other appliances. Are there any clashes or collisions? If so, it’s time to move things around.
Consider built-in appliances. Having too many functional-looking appliances on show can be too much for a galley kitchen. It can look too cluttered, whereas built-in appliances can be hidden away for a more streamlined effect.
Don’t squeeze in an island if there isn’t enough room for an island. The island unit is on most people’s dream kitchen wish list, but sometimes there just isn’t enough room. If you try to squeeze one in, you could end up ruining the whole layout of your kitchen – making everything far too tight.
Brighten up a tight space with colourful accents. Light, bright colours can look great in a galley kitchen, where sometimes there’s the risk of the space looking like a dark corridor. Experiment with neutral cabinets and soft pastel shades, a mix of tones and a few ‘pops’ of brighter colour.
Add depth with a statement wall. If you’re worried your galley kitchen is a little too corridor-like, you can create the illusion of depth with a statement wall. Alternatively, a patterned backsplash can have the same effect.
Need extra storage? Go for tall units on one side only. If you go up to the ceiling on both sides, it can feel as if your units are towering over you.
Open shelving can help the space to feel larger. Another way to make a narrow galley kitchen feel more spacious – and to break up the symmetry of the design – is with open shelves.
Pay close attention to lighting. To prevent your galley kitchen feeling too dark, you’ll need to plan your lighting scheme carefully. Avoid blocking windows with units, so you can maximise natural light, and use a blend of task and decorative lighting to add depth to the space.
Get a great fit. There’s nowhere to hide with a galley kitchen, and you may only have limited space to work with. This makes a millimetre-perfect fit all the more crucial. Get in touch with the experts at A&J Kitchens to start making your dream galley kitchen a reality.



 RSS Feed
RSS Feed