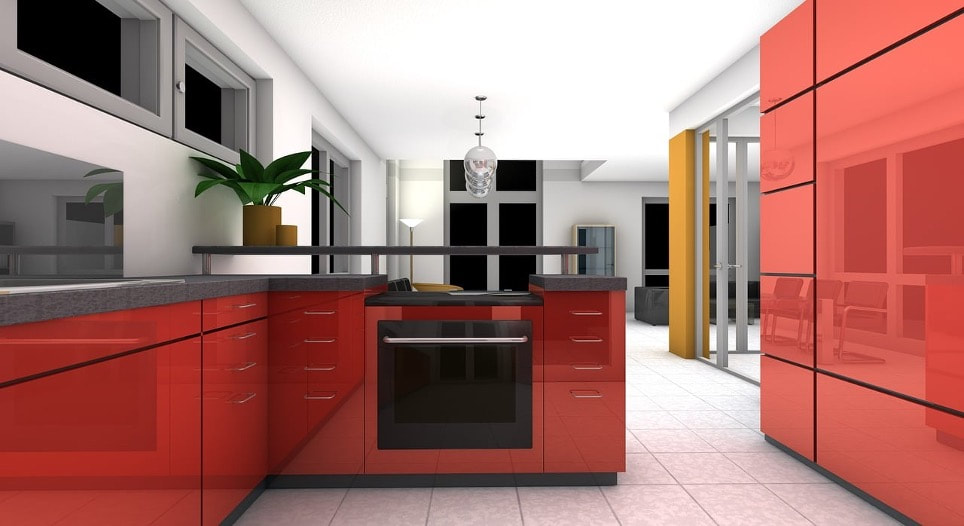But it’s also a very daunting feeling, being faced with an empty room or a blank sheet of graph paper. Where do you start?
Don’t panic, as we’ve got some helpful tips to help you take your first steps as an amateur kitchen planner. These are the very first things you should do, before you get carried away choosing taps, tiles or designer coffee machines.
1. Measure the space
Before you do anything else, you need accurate measurements. These don’t necessarily need to be millimetre perfect at this stage, as the space will be measured again before you order your kitchen.
It could be useful to draw out an outline of the space as viewed from above. This way, you can mark on any alcoves and awkward corners, as well as doors, windows and other key features. This will be an important reference point for the rest of your planning.
Tip: Use metric measurements, as this is what kitchen manufacturers use.
2. Have a play with online kitchen design tools
Everyone has their own way of visualising a space. For some people, it’s easiest and most scientific to map out the room and design with a pencil, ruler and graph paper.
But these days, there are also lots of online tools available to help. This includes:
- IKEA 3D Kitchen Planner - available online with a free IKEA account, whether or not you end up getting an IKEA kitchen, and you can save your designs
- Homebase 3D kitchen planner tool
- Smile Kitchens design tool
- Wren Kitchens Online Planner
The benefit of these is you can experiment with all kinds of different layouts, with just a few clicks of a mouse. Some let you drag and drop elements and units within your design, so you can get a feel for what works.
These tools are great if you’re just getting started and don’t have a clue what layout would be best. You can just dive in, and inspiration will hopefully soon follow.
3. See a kitchen designer
Whether or not you plan to buy a kitchen from a particular retailer, you can still make use of their kitchen planning services. In most cases, you won’t be able to get an accurate quote for your kitchen without a design visit from the brand.
This may be a little time-consuming, but it’s a really valuable source of advice and information. And for many of the big kitchen manufacturers, it’s a free service too.
An expert kitchen designer will help you create a design for your kitchen. They’ll cost it up too, just in case you do want to order from that particular manufacturer. But if not, you can simply use that design or elements from it to continue working on your own plan.
Our last tip – see a kitchen fitter as early as possible when planning your new kitchen.
Get in touch with our team here at A&J Kitchens for advice on how your chosen design will go together, and how much it’s likely to cost to fit. We may even be able to help you overcome design obstacles, or give you some ideas based on our kitchen fitting experience.



 RSS Feed
RSS Feed