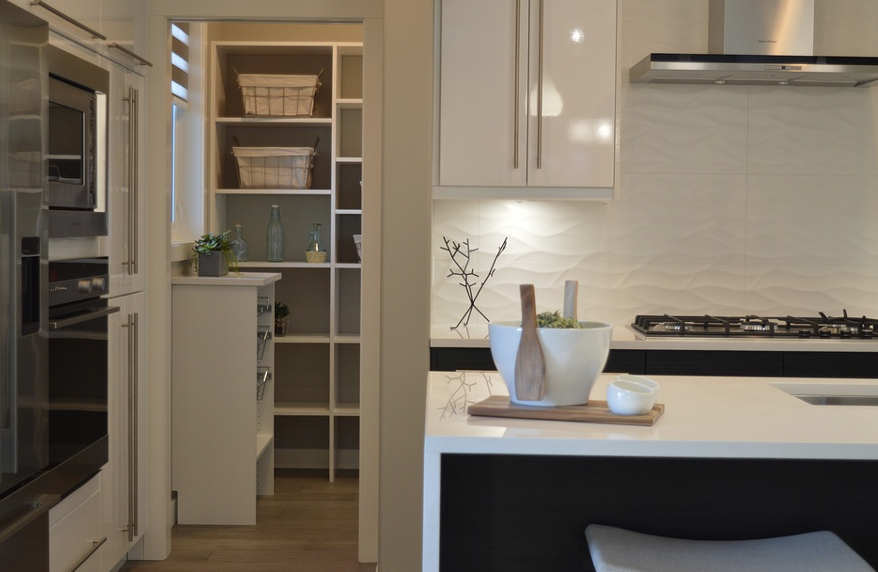The pantry is undoubtedly a practical feature, giving you a space to store bulk-bought, preserved fruits and vegetables and endless baking supplies. It’s also a great place to hide away kitchen clutter, and is perfect for those who love a super-organised home. But the pantry is also an aesthetic choice – as seen by the thousands of Instagram posts with the hashtag #pantrygoals.
If you’re dreaming of having a pantry larder in your kitchen, here are 5 of the essential things you need to be thinking about:
1.Creating a walk-in pantry – what are your options?
First things first, you need to have the space available for a walk-in pantry. Otherwise, you’ll have to make do with a pantry cupboard in your main kitchen.
There are a few options available - convert an underused broom cupboard, or an alcove/recess, or add a small extension to the side of your kitchen (remember that a pantry doesn’t necessarily need to be heated). Alternatively, you can create space for a pantry by moving a kitchen wall, rather than knocking through to open up the kitchen to the dining room.
2.Pantry cupboard options
If you’ll be installing a pantry cupboard in your kitchen, you have three main options. The first is a narrow pull-out pantry, perfect for utilising awkward spaces but not be the full-size pantry you dreamt of. The second is a corner cupboard, which offers lots of storage space but can be difficult to access unless you have lazy Susan organisers, and the third is a double batwing-style pantry cupboard that mimics the interior of an American-style refrigerator.
3.Utilise the full height of your kitchen
Whether you go for a walk-in or a cupboard, you’ll get the most out of every square inch of your new pantry by extending it all the way to the ceiling. Remember that you won’t use your pantry as much as your kitchen, so a handy step-stool is perfectly adequate for reaching the top shelves.
4.Be smart with shelving
The layout for a pantry should ideally be U-shaped, around 5 ft x 5ft for a decent size walk-in. And if you have a pantry cupboard, the doors when opened will create the U-shape. This shape is best for giving you easy visual and actual access to everything stored in the pantry.
Open shelves will give you the best access in walk-in pantries, and spice rack shelving on the inside of doors on cupboard pantries are a must-have for maximising storage space. Before installing shelving, remember to measure your largest and smallest items so you can create custom spaces that meet your needs exactly.
5.Finishing touches
Motion sensor lighting is a lovely (and energy-saving) touch in both walk-in and cupboard pantries, but there are other details to remember too. Your pantry needs to be cool and dry, so you may need to install a dehumidifier. And to plug this and other appliances in, you’ll need to get an electrician round to install some power outlets.
Need help fitting a pantry, or advice on where to put one? Get in touch with the kitchen fitting experts at A&J Kitchens.



 RSS Feed
RSS Feed