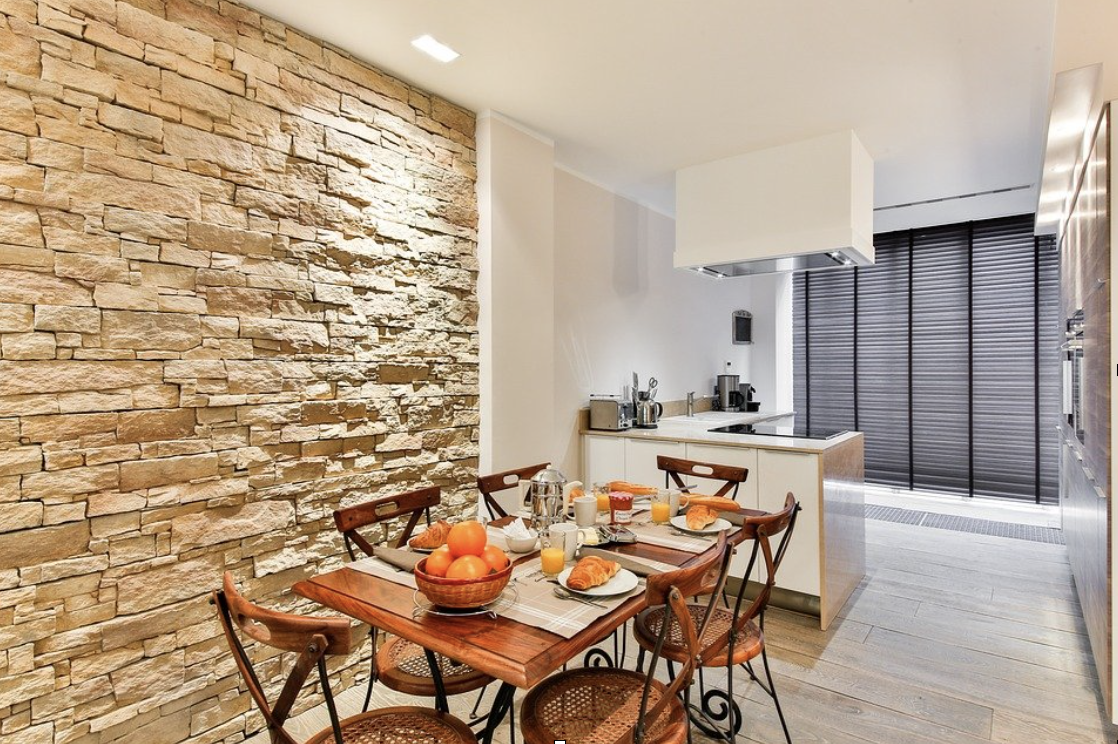While this layout may be super simple, there are some crucial things to get right. Firstly, you need to make sure you have enough space – in terms of both storage and worktop area.
There are also aesthetics to consider. A single-wall kitchen may be popular for its space-saving qualities, but this doesn’t mean it can’t look amazing too.
Here are some design tips to help you plan a one wall kitchen that ticks all your boxes:
Build in enough storage
With just a single run of units, storage could be very tight. There are a few ways to solve this, the first being a run of wall cabinets up to the ceiling. Need more space? Consider bookending the kitchen with tall cabinets, or even a pantry cabinet. Just make sure this layout works within the space, and doesn’t block a light source.
Embrace a sociable layout
One advantage of single-wall kitchens is how sociable they can be. Everything is open and easy to access, and the person cooking is still part of the action. Bear this in mind and make the most of it when planning open plan spaces, especially when positioning your dining furniture.
Want to add in an island?
If you throw a kitchen island into the mix, the design of your single wall kitchen could change completely.
You could choose to have worktop space both sides, but a major kitchen trend right now is to have a run of tall units at the back and use the island as your sole worktop space. This will include a sink and hob, so make sure the island is generous enough to accommodate everything and that you’ll have enough food prep space. If done right, the wall of units will ‘blend’ into the wall, leaving your island to make a style statement.
And of course, there’s always the combi option – including some worktop space (such as your sink) in your single wall of units, with tall storage units either side. Have a play with options, to see what works for you.
Be ruthlessly efficient
Careful kitchen planning is always important, but it’s even more critical with a single wall kitchen. Space is limited, so you need to strip back what you don’t need and find clever ways to include all of your essentials. One crucial thing to get right is the configuration of sink, fridge and cooker, making sure the layout works for you.
Open things up
For some people, a solid block of units isn’t the most aesthetically appealing. But there are plenty of other things you can do, such as open shelving, glass-fronted cabinets and hanging racks for your pots and pans. In fact, having a variety of shelves, cabinets, lighting and decorative features can really break up a solid wall of units – giving it more of a bespoke, high-end look.
Get the fit right
With a single wall kitchen, there’s nowhere to hide when it comes to the fit. It may be simple, but it needs to be installed perfectly, with all lines and angles in alignment.
Call in the professionals – get in touch with the expert team at A&J Kitchens, where we have over 20 years of experience fitting kitchen layouts of all kinds.



 RSS Feed
RSS Feed