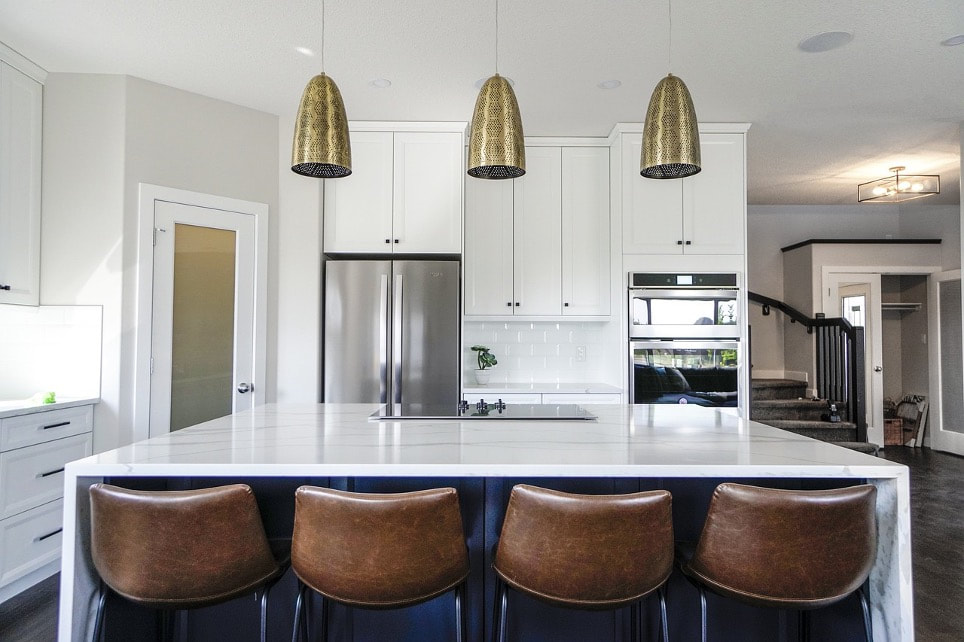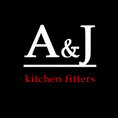There’s a lot to think about, and it’s easy to feel overwhelmed. It’s especially difficult because at this stage, you may be nowhere near actually fitting or even buying a kitchen. You might just have a shell, and envisioning the finished kitchen is a real challenge.
We’re here to help, with a handy list of things to remember and talk to your electrician about. To make it even easier, we’ll break it down into sections – lighting, sockets and appliances.
Lighting
Let’s start with the most difficult one first – lighting. Everyone struggles with designing a lighting plan, perhaps because there are so many different options. There’s also the fact that everyone knows just how important good lighting is in interior design. So, there’s a lot of pressure.
This is why many people choose to use the services of a professional lighting designer. But if you’re doing it yourself, here are some key things to think about:
- Room lighting – how will you generally light the whole space? Will you use pendants, large central light fittings or wall lights, or a combination?
- Task lighting – this is essential in a kitchen, as you need light for your countertops, sink and hob. Downlights and angled spotlights can be good for this, as long as you make sure to position them so that you won’t be in your own light. If you’re having wall cabinets, an easy option is to fit strip lighting underneath.
- Decorative and atmospheric lighting – you may want to consider this when choosing your main room lighting, but you can also add lamps and warm coloured bulbs to create atmosphere to finish off your lighting.
Getting lighting right is all about balance. It’s a good idea to have a few different types of lights, to add texture, depth and decorative appeal to the space. But you don’t want too many clashing styles or ‘visual clutter’ either.
Sockets
Sockets are a little easier. You need to consider where you’ll be plugging in small and large appliances, and pop a double socket within easy reach. If in doubt – put an extra socket in. You’re unlikely to regret it.
Appliances
Before you can come up with your electrical and lighting plan, you need to have your kitchen design nailed down. This is because you need to know exactly where all your appliances will be positioned, so your electrician can prepare the wiring for them.
Key appliances include:
- Hob
- Oven
- Microwave (if integrated)
- Fridge/freezer (if integrated)
- Dishwasher
- Instant boiling water tap
- Washing machine/dryer
- Extractor fan
And lastly, don’t forget about smoke alarms and heat sensors. Building control regulations may require you to have these hard-wired in certain locations, so you’ll need to tell your electrician about them.
Need help planning your kitchen, or ready for installation? Get in touch with our expert Manchester kitchen fitters here at A&J Kitchens.



 RSS Feed
RSS Feed